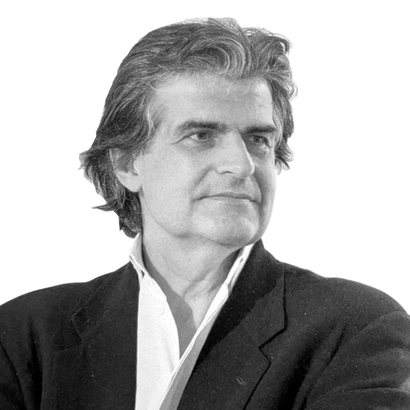When cheeky Marcel Duchamp signed that urinal in 1917 for an exhibition in New York and called it art, he ushered the concept of the found object (objet trouvé) into the art lexicon (he called it a “readymade”). The architects of this summer’s Olympic Village in Paris did the same, virtually signing the Seine itself by grafting the river as an objet trouvé into their plan for the Athletes’ Village.
Appropriating the Seine helped the city win the 2024 Olympics, but conversely Paris was seeking to leverage the Olympics to transform a rust-belt dockland area into a mixed-use city for 12,000, featuring Paris’s greatest natural asset.


