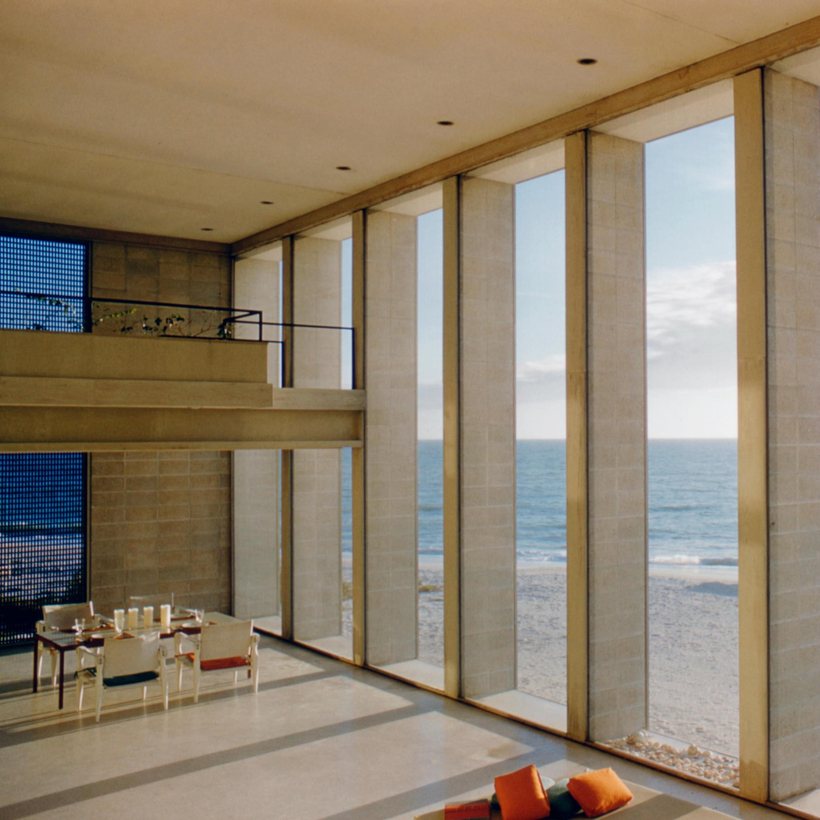The arc of an architect’s career tends to be long and slow to rise. Paul Rudolph’s was different. In the 1950s, when he was in his early 30s, he designed a series of inventive modern houses on the west coast of Florida that led to prestigious commissions up north and launched what would later be known as the “Sarasota School.” By the time Rudolph was 40, he was chairman of the department of architecture at Yale, which commissioned him to design a new building for the university’s art and architecture programs. When it opened, in 1963, the building was received with the kind of attention that our time lavished on Frank Gehry’s Guggenheim in Bilbao. It was the work of architecture that everyone was talking about, the building that seemed to sum up the aspirations and the potential of its age.
The Yale building was, and is, a complex but magnificent composition of ribbed concrete that somehow synthesizes the ideas of Frank Lloyd Wright and Le Corbusier; it evokes Wright’s Larkin Building and Le Corbusier’s La Tourette monastery in equal measure. But it is also harsh and arrogant, the very embodiment of the style that would soon become known as brutalism.

